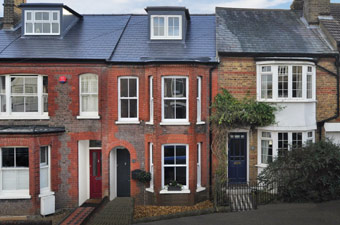
Berkhamsted – Complete refurbishment, rear extension and loft conversion
 FC welcomed the opportunity to bring life back to this tired and dated Victorian terrace. With a challenging kitchen and downstairs bathroom, the house was crying out for modernisation and some TLC.
FC welcomed the opportunity to bring life back to this tired and dated Victorian terrace. With a challenging kitchen and downstairs bathroom, the house was crying out for modernisation and some TLC.
We knew the property had potential, but with no rear access for materials and rot worm to timbers and rafters, it did make us question the project at times!
But once all the gutting had taken place and we were literally left with the bare lath and plaster side walls and no roof, we were able to carefully rebuild and bring the house back to modern times – re-plumbing and re-wiring throughout and adding traditional Victorian period fittings, along with on-trend grey shaker kitchen with white brick tiles and worktops, bi-fold doors and a feature rooflight to the dining area.
The bathroom was moved to its rightful place on the 1st floor to serve the two bedrooms (whilst ensuring the ground floor now had a cloakroom WC too). An additional bedroom and storage was created in the new loft room, reached by a traditional walnut staircase with feature Velux window overhead.
Although at times it was a difficult refurbishment due to the site setup (and a horrendous winter!), it was a pleasure to see the house come back to life, knowing it can once again be a great family home for many years to come.
Please click the thumbnails below to launch the gallery viewer:








