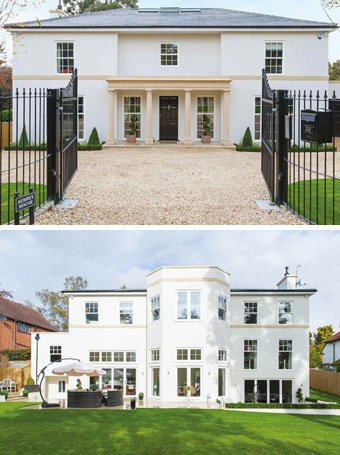
Aubrey House

Berkhamsted, Herts
This outstanding newly built five-bedroom family home with an integral garage occupies a south-facing plot of approximately one third of an acre in one of Berkhamsted’s most sought-after and prestigious locations. Set in a private road, Aubrey House is only 10 to 15 minutes by foot to the town centre, the railway station and schools, while also being close to the open countryside.
The house cleverly combines deep windows, high ceilings and over-sized doors, reminiscent of a traditional Georgian house. The entrance hall, which is flooded with light from a vaulted glass atrium, leads to three formal ground floor reception rooms, while an elegant staircase finished in walnut gives access to both the lower ground floor and the first floor.
The split-level lower ground floor is the heart of this magnificent family home and takes full advantage of the site’s southerly aspect to the rear. Bi-fold doors from both the large family room and the beautiful handmade dining kitchen open onto a honed sandstone terrace and the level lawn beyond.
![]()
Please click the thumbnails below to launch the gallery viewer:
Whatever your requirement, please contact us for a free consultation.
























