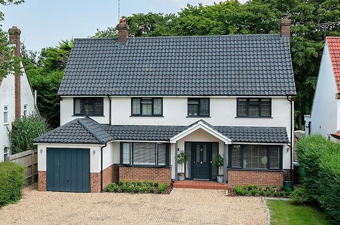
Berkhamsted – Complete & substantial refurbishment and rear extension
 This family had been extensively searching for their ideal family home close to schools and the town. A dated 1970s property came onto the market, but was in need of either knock down or a complete refurbishment.
This family had been extensively searching for their ideal family home close to schools and the town. A dated 1970s property came onto the market, but was in need of either knock down or a complete refurbishment.
After many conversations and discussions with our architect it was decided to extend the property to the rear, and knock through various odd walls to help open the space up to more modern day family living. Along with rewiring and re-plumbng throughout, the project also included front and rear landscaping and hardscaping works.
Thankfully the family were able to stay with family during the works. So under the keen eye of the site manager, the team set to work, and stripping back, making safe, re-plastering, fitting new steel beams where needed, new windows, feature roof light and 5 panel bi-fold doors opening back onto a large decking area with steps to the lawn and sunken trampoline.
As with any refurbishment of such a scale, unknown scenarios can arise (such as substantial underpinning required to the build that unfortunately had not been identified on the mortgage survey), but with regular site meetings and the ability for the client and FC to chat things through as they occurred, it was possible to make decisions about the best solution for the build and budget.
The end result was a complete transformation. UFH had been fitted through the ground floor, with a traditional formal lounge, kids playroom with useful storage and glass sliding doors so the kids could be seen from the kitchen. Also on the ground floor - a large 25ft kitchen, island, dining area, and a comfy family area with roof lighting, large wall-mounted TV and bi-fold doors to the garden (previously having been 4 very small unusable rooms).
A new oak and glass staircase leads upstairs to the master en-suite which is flooded with light from the large, full height apex glazing with a juliette balcony, bespoke wardrobes and smart shower room. Also on this floor are two other bedrooms, guest en-suite and large family bathroom.
Not only had this family created their dream home, but they had also brought a tired house back into the future.
Client testimonial...
We enlisted the services of Frithsden Construction in 2016–17 to renovate a very sad 1920s detached property into a modern family home, with the additions of both a single storey and double storey extension.
This was a fairly big renovation with a timeline of 12 months. FC worked closely with us to ensure we were kept up to date on any schedule changes. Weekly site meetings were a must from both sides and our site manager kept in near daily contact to ensure that we were informed of any issues or changes to spec. When our circumstances changed, and we needed to get in to the home earlier, FC pushed forward and handover was just 9 months from the start of the build.
Julie, our project design manager, also had a weekly meeting with us to ensure we were selecting materials so that crucial lead times would not delay the schedule, and was a great help in making material choices. We had three bathrooms, a WC and kitchen fit out and Julie's eye for design and layout was key in the success of our build. Also, incredibly, Julie never allowed me to drift from my original design vision – easy to do when there are so many choices to be made!
All of the men on site were polite and courteous, and I was made to feel immediately at home and comfortable when going on site. As a woman with a newborn baby and a young daughter this was incredibly important to me. On a personal note, I can't thank the site staff enough for keeping an eye on the pushchair or raising a smile from a grumpy toddler. Thank you!
No request was ever left, and any changes or requests for extra work were carried out smoothly. The finish was of an incredible high standard and the workmen have been more than happy to return for the odd snag where needed.
We are absolutely delighted with the finished project. Frithsden built our dream house for us and each and every visitor to the house is palpably impressed. If we ever do this again (!) we will definitely be asking Frithsden.
Please click the thumbnails below to launch the gallery viewer:




































