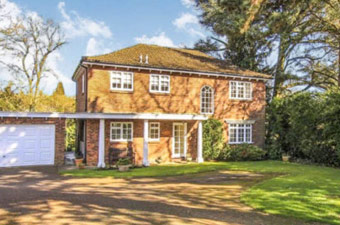
Berkhamsted – Complete large refurb and extension
 Mr & Mrs C had been seen searching for a project. They knew they wanted to be in Berkhamsted, and when the chance came to buy a dated and tired 4 bed detached in a quiet cul-de-sac they went for it! Only to then find out their first baby was on the way! So the clock was ticking for Frithsden Construction.
Mr & Mrs C had been seen searching for a project. They knew they wanted to be in Berkhamsted, and when the chance came to buy a dated and tired 4 bed detached in a quiet cul-de-sac they went for it! Only to then find out their first baby was on the way! So the clock was ticking for Frithsden Construction.
The house needed complete gutting, walls knocking through, supporting steels installed and various unknown 'issues' discovered with the original footings set to challenge both the budget and the schedule.
Upon survey, Frithsden Construction discovered that the property only sat on 4 inches of foundations and after consulting our structural engineers it was established that underpinning was required across 24 metres. Problems were resolved, and soon the house began to take shape and you could see the potential that this house clearly had.
UFH heating was installed throughout, along with new windows, bi-fold doors, a modern bespoke open plan kitchen with island and waterfall worktop, space for a dining table for 8 and a corner sofa, and bespoke media storage. Leading through glass doors to the more traditional lounge with log burner, painted in F&B's infamous 'Stiffkey Blue'. Along with creating a study, understairs storage, WC and utility room.
To save on the costs, the staircase was simply redecorated, with the landing enlarged to accommodate a future staircase and building regs should they decide to add a loft conversion later on.
Upstairs, the large master suite included a clever dividing wardrobe wall and panoramic windows, leading to a stunning master bathroom with 1.8m x 1m shower area, double sinks, WC and even a niche created to perfectly house the toilet roll holder – but out of view! Also with 2 other bedrooms, family bathroom with LED lighting to the bath surround and plenty of storage for all those bath toys! Plus a generous en-suite bedroom so grandparents could stay over comfortably as they were not local.
Both clients were busy and worked in London so they were not always available on site. But weekly meetings and good project management by the site manager, design manager and client kept the job running on track.
FC handed the house over to a very happy couple just before the baby was due. It was a genuine pleasure to know that FC had been instrumental in creating a perfect family home for many years to come, whilst also adding value to their property.
Client testimonial...
My wife and I cannot recommend the Frithsden team enough! They proved professional, inventive and can-do in all aspects of our build.
Our project involved a double storey extension and total refurbishment of a 4 bed house with many challenges, not to mention we had limited time to finish the house ready for our first baby. We were (are!) total novices to the building game, and through all aspects of planning, design and delivery Anthony, Julie, Ian and Brett went above and beyond expectations, easily getting us into a perfect house in time.
They were particularly helpful with the aspects of design, turning some mild ideas into wow factors and worked impressively long hours when needed, always with an eye for a quality finish.
In summary, we asked Frithsden to build a house for us and they delivered a dream. We would not hesitate to recommend them, not just as an experienced and exceptional building frm, but also as a team that made the job fun and a lot less stressful.
Please click the thumbnails below to launch the gallery viewer:




































