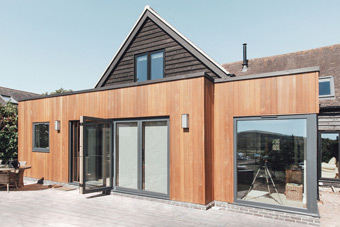
Ivinghoe Barn Conversion
Refurbishment and 2 storey rear extension
 This project was an excellent opportunity for the Frithsden team to work on a more unusual barn conversion.
This project was an excellent opportunity for the Frithsden team to work on a more unusual barn conversion.
The brief was to combine traditional build techniques with contemporary cedar cladding, and a sedum roof. The setting of this barn offers unrivalled views across the hills of the Beacon.
So, by working closely with the architect we were able to supply and fit large bespoke corner glazing, and wide Oak bi-folding doors.
The property also involved a complete rewire on the electrics and plumbing, along with installing efficient under floor heating and a traditional log burner creating a real focal point to the new snug room. A large open plan kitchen/diner and family room with bifold doors to the garden, is now at the heart of the home showcasing traditional oak beams alongside a modern fully fitted shaker kitchen, with feature mantlepiece and large quartz topped island with pendant lighting above.
The family have not only added value to their property, but also created a much more usable family home they can happily all grow into.
Please click the thumbnails below to launch the gallery viewer:




